Page updated on Wednesday, February 25, 2026











Latest work completed:
Locomotive roster completed in JMRI software.
Ran a 25-car train to make sure the cars properly trigger each occupied block and interlocking.
Used JMRI SpeedoMeter to make sure I could see block detectors getting to the computer.
Railroad logos added to the duck-under bridge.
Next work to do:
Build the track diagram in JMRI.
Need to check the 6 locomotives that did not operate.
Overview of the Layout
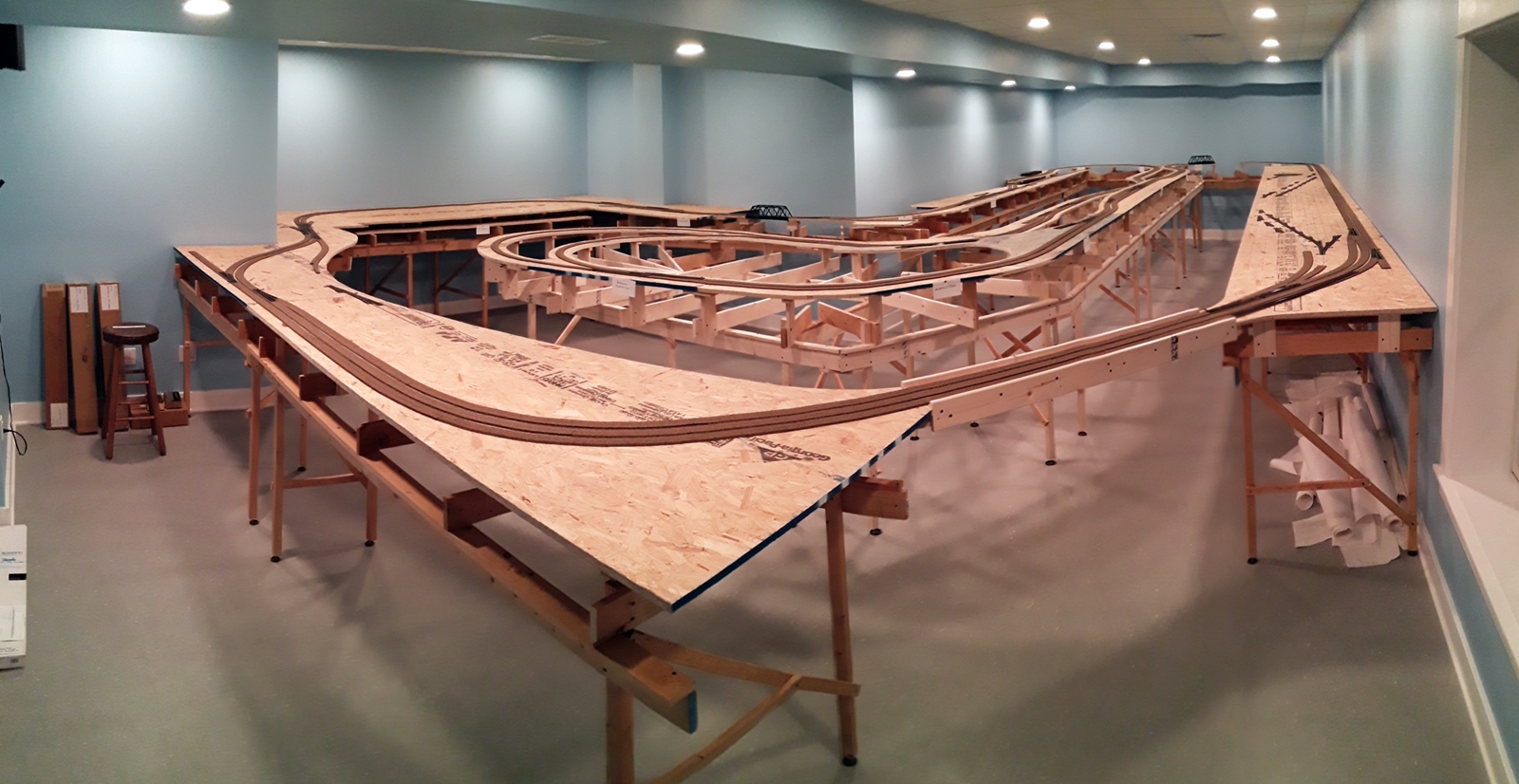
JMRI software loaded to the computer and interfaced to the layout.
The screen is displaying the locomotive roster.
The locomotives not on the track are some of the ones that didn't work.
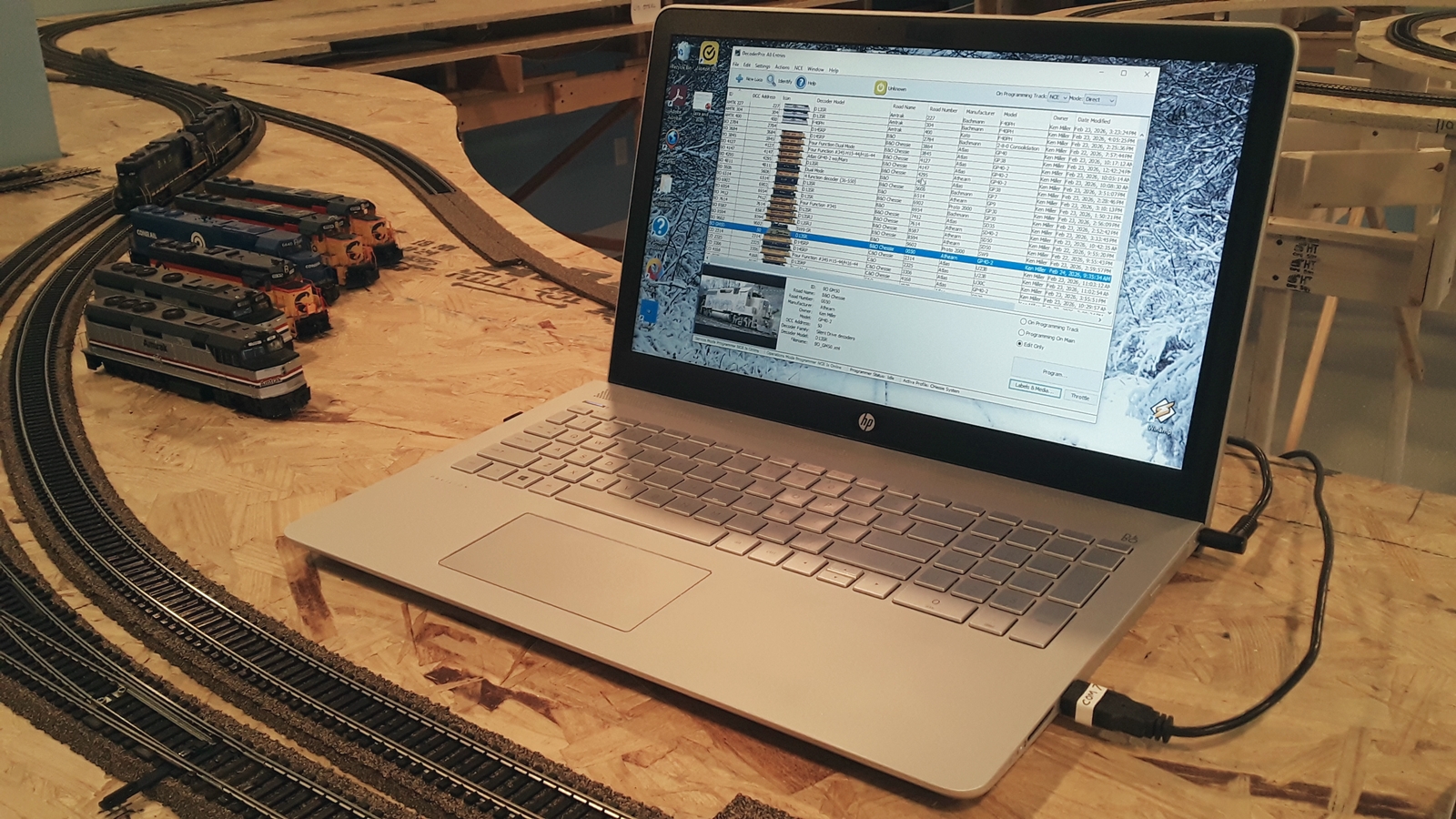
First train over the summit at Sand Patch.
Used this 25-car train to make sure the resistor wheel sets triggered each block and interlocking.
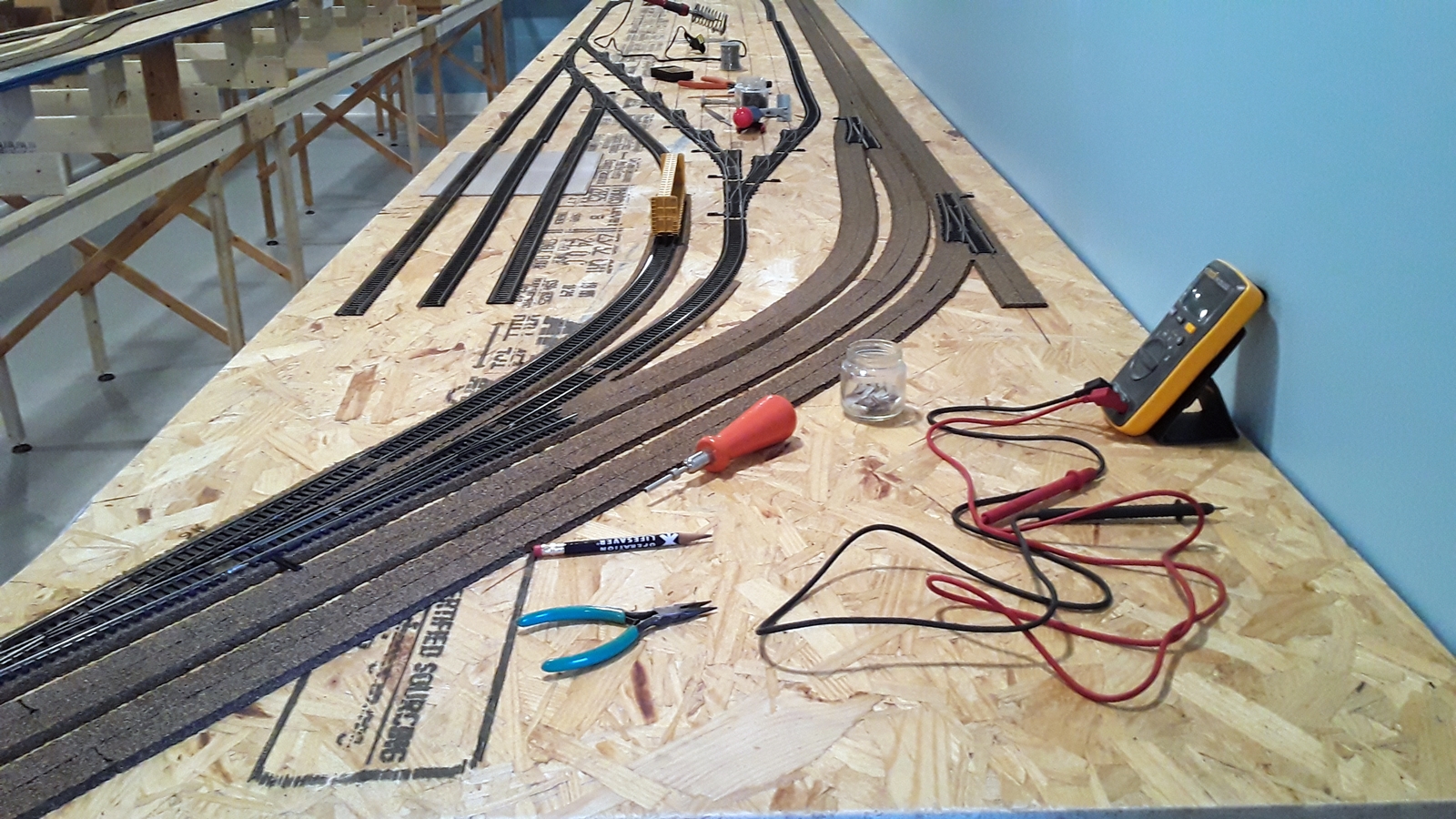
Track wiring at Sinns. This area has six monitored sections of track
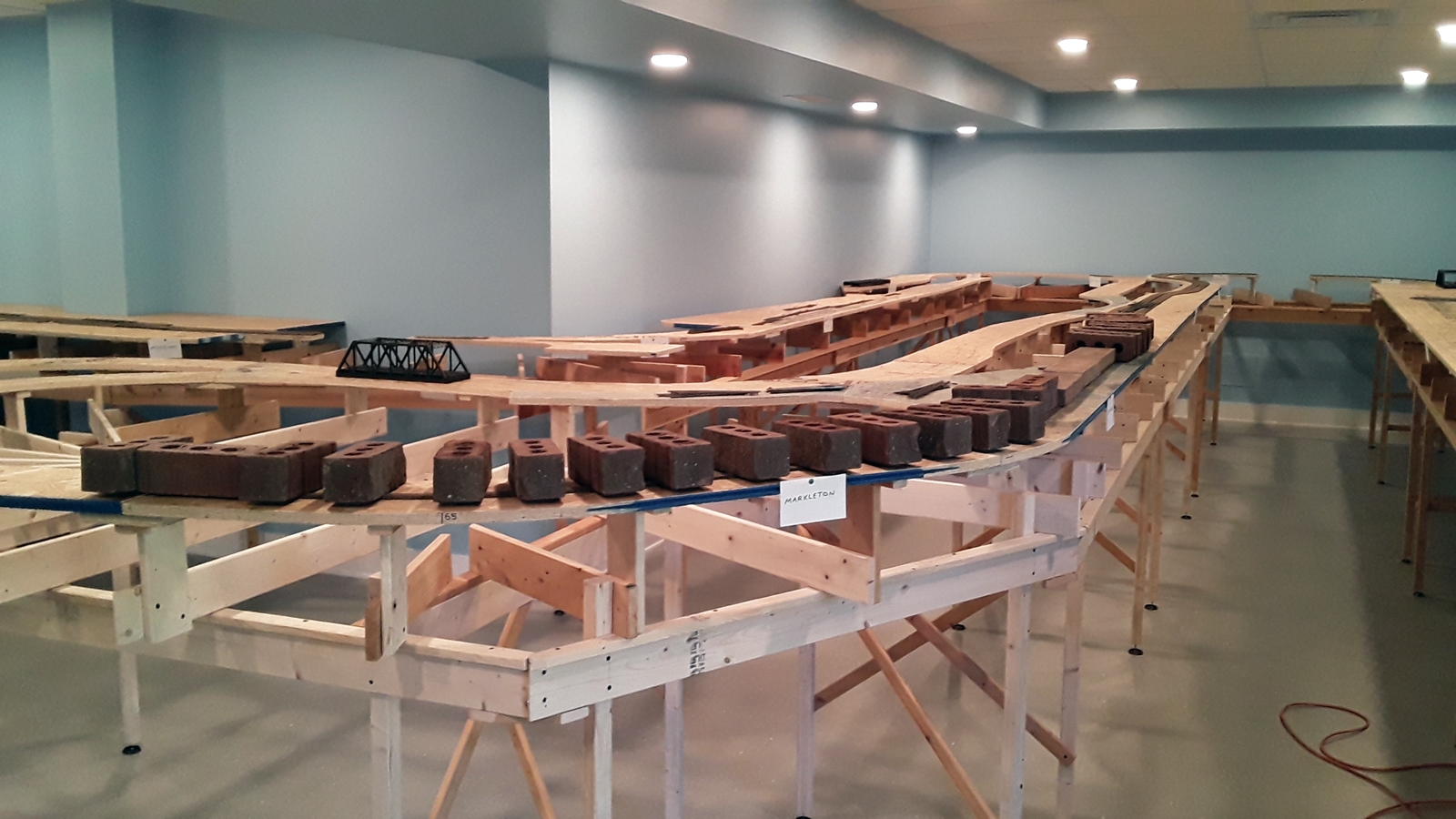
Wiring through the BD20s.
The black wires through the current sensors is from the capacitor card that cancels
out the stray capacitance of the tracks to not cause a false trigger.
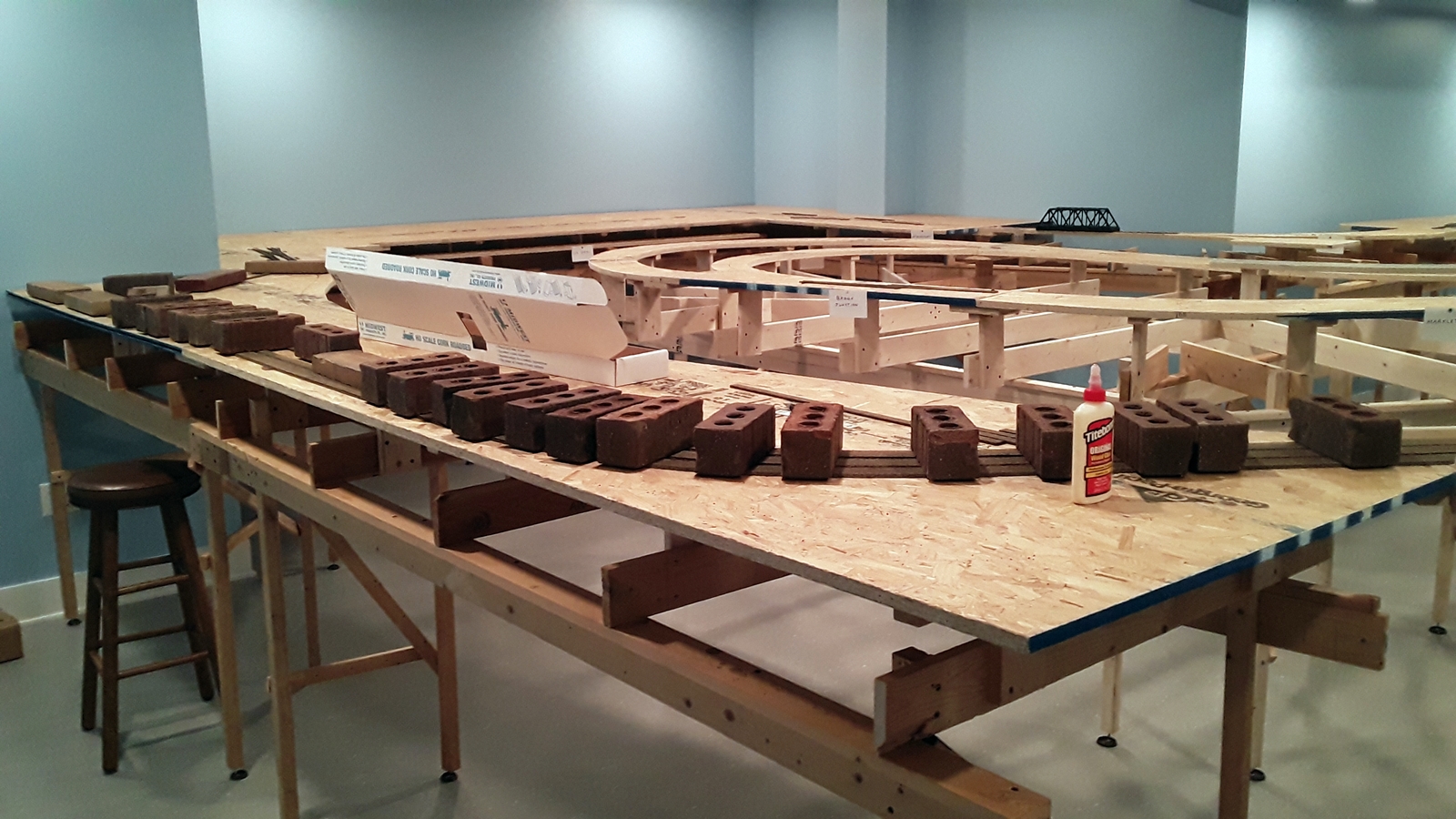
The output of the BD20s run to the AIU which will send the track occupancy data over
the serial cab bus to the control station. This allows the JMRI software to read this
data and display it on a track diagram.
In this photo, the train is occupying Track 1 of the SINNS block, CP17Y inerlocking, and VISTA block.
This verifies that the BD20 is detecting the entire train back to the caboose at the end.
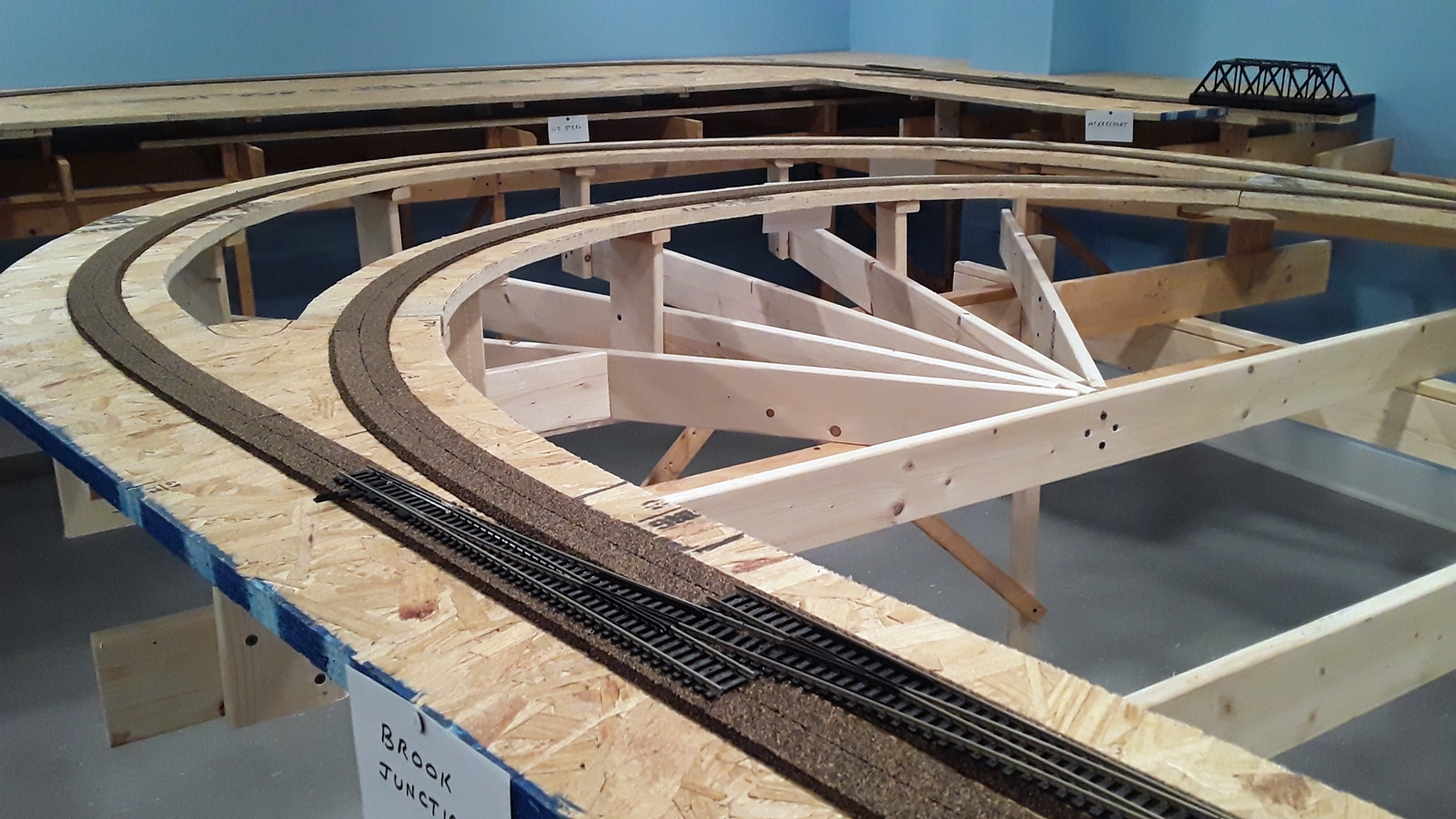
This is the final (hopefully) configuration of the blocks and interlockings (in gray).
To eliminate the false triggers, some BD20s only have one loop of wire through the current sensor.
I also indicated which BD20s have the 500pF capacitor to cancel out the track capacitance issue.
The Union RR track will be done when the steel mill area is layed out.
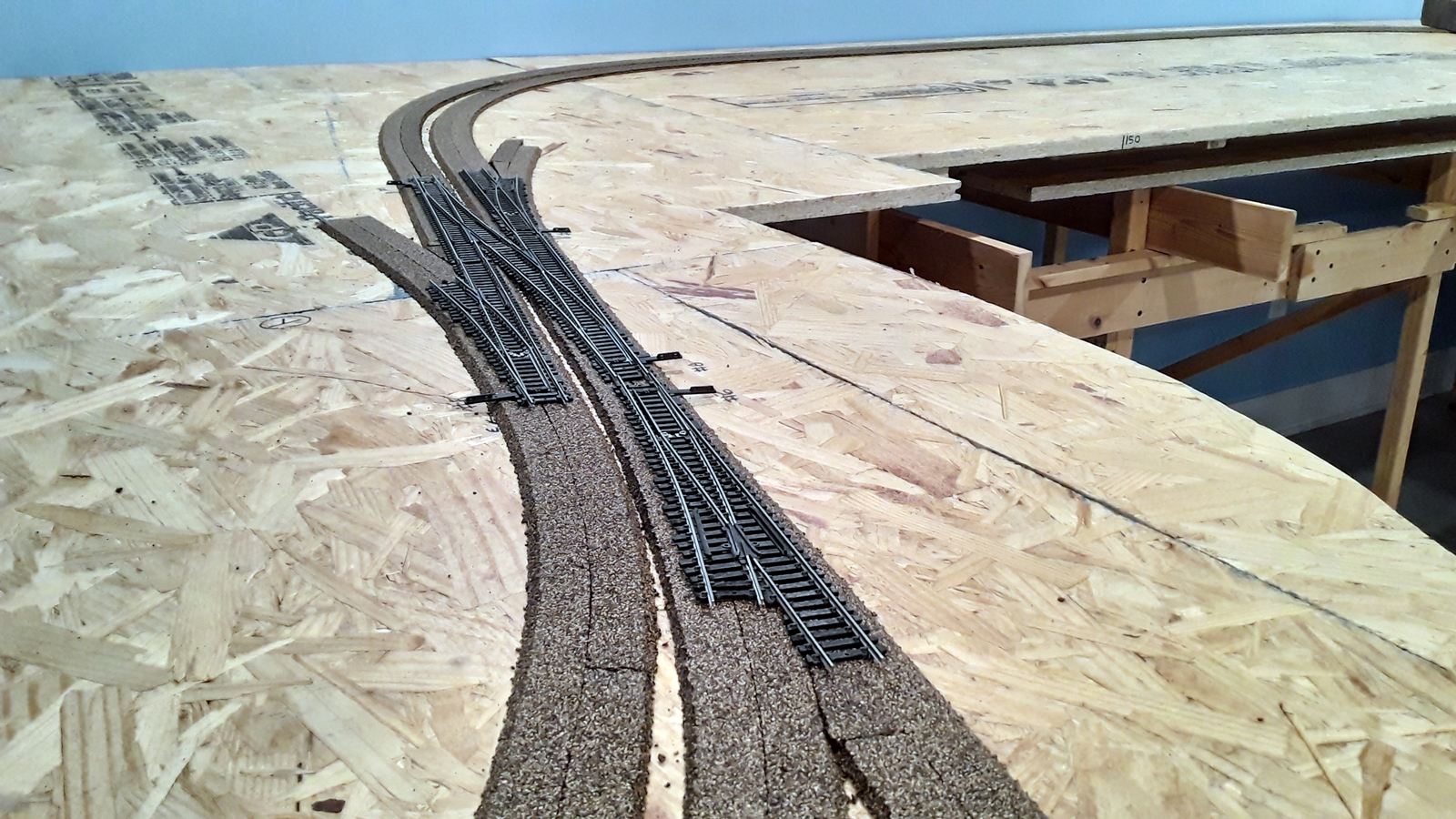
Block and wiring diagrams for the DCC system.
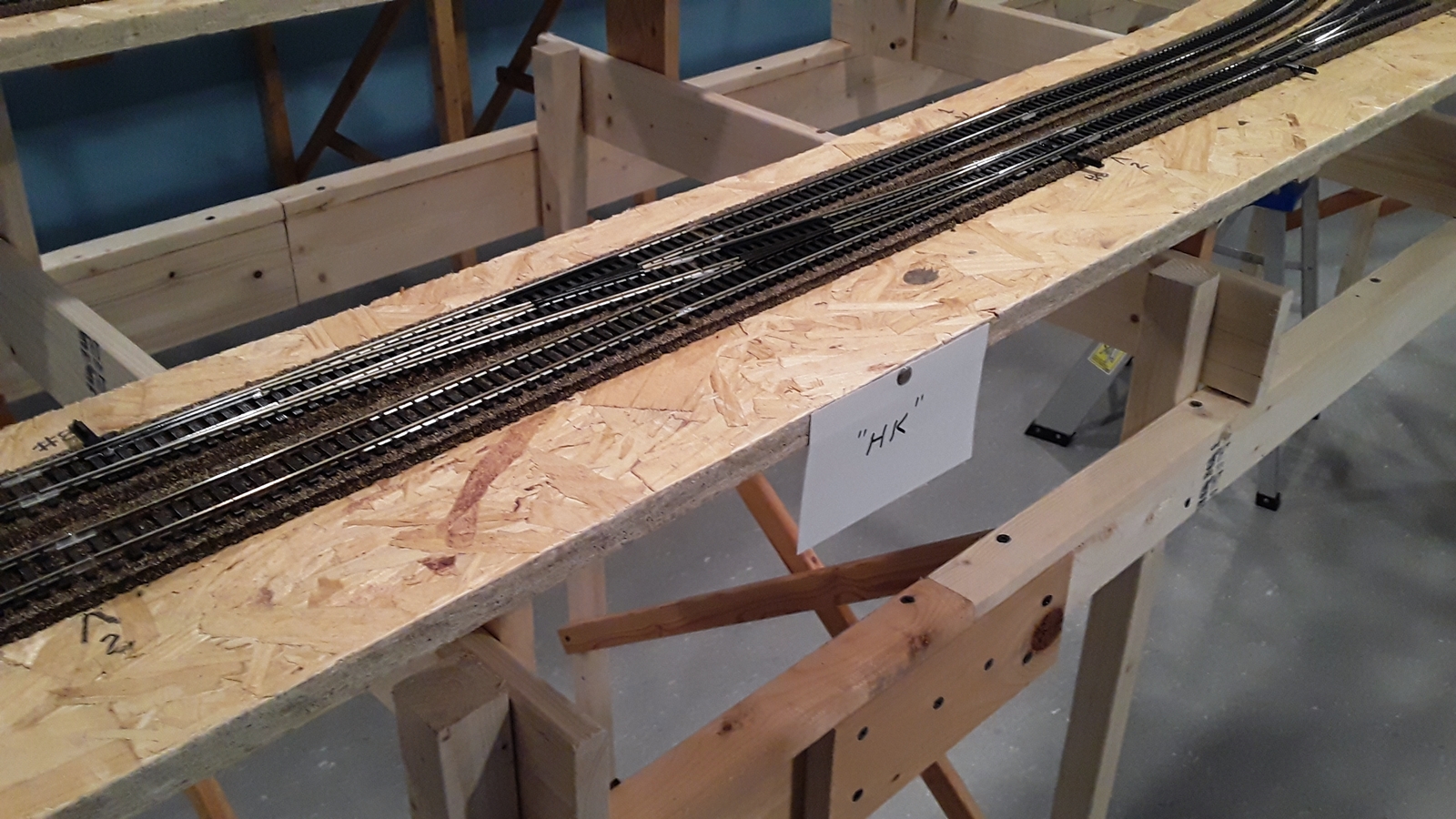
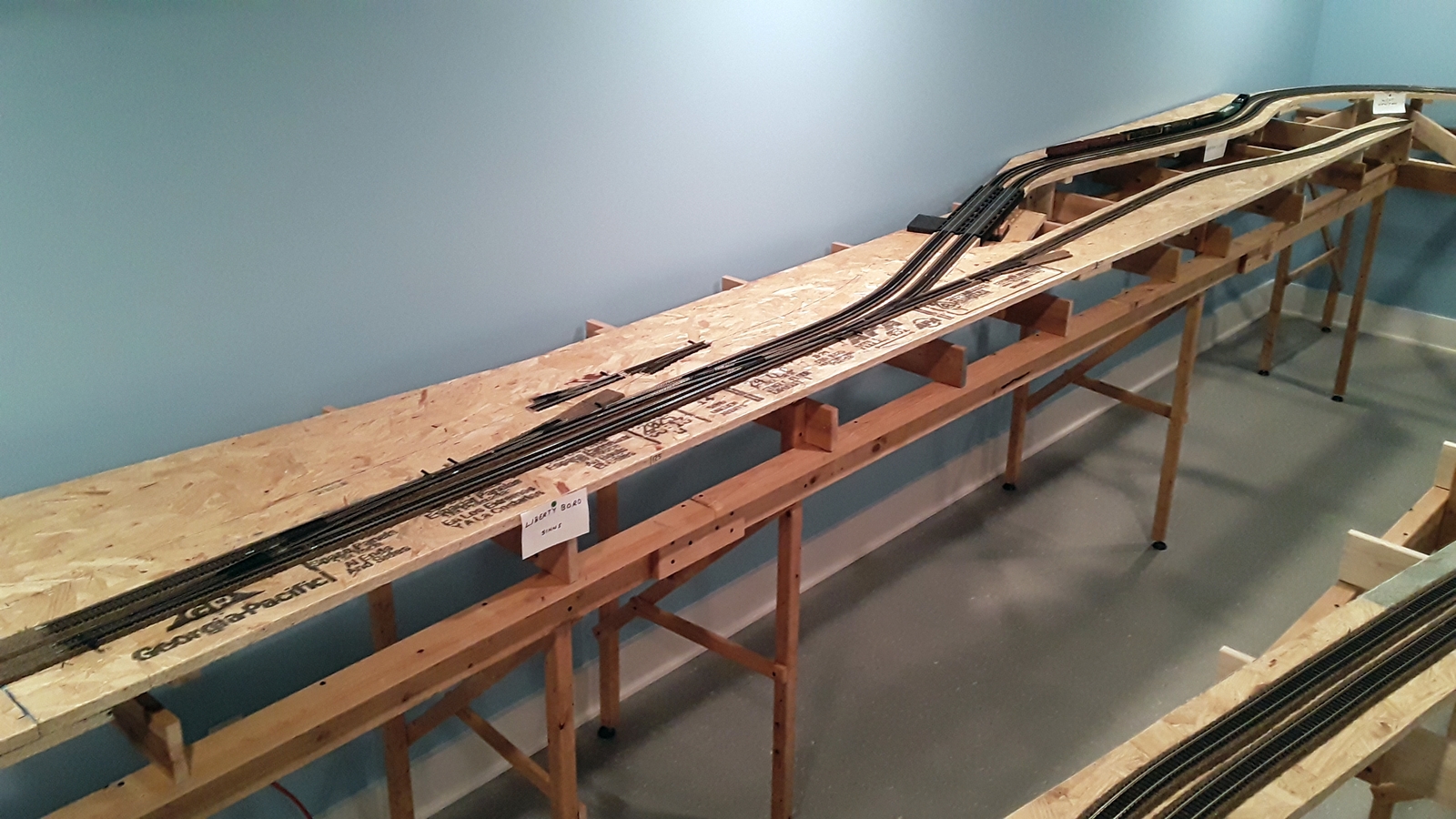
Layout Specifications:
Mainline Length:
Track 1: 177.5 ft (2.93 scale miles)
Track 2: 181.5 ft (2.99 scale miles)
Minimum Walkway Width: 35"
Minimum Subroadbed Height: 44.5"
Maximum Subroadbed Height: 48.75"
Minimum Radius: 30"
Curve Easements: 18" transition, 0.5" offset
Super Elevation: 0.030"
Atlas Code 100 Flex Track and Switches
Tangent Track Center to Center: 2"
Curved Track Center to Center 2.25"
Yard Track Center to Center: 2"
Mainline Maximum Grade: 1.5%
Mainline Crossovers: #8
Spurs off of the Mainline: #6
Yard/Industrial Switches: #4
DCC: NCE Powerhouse Pro System with 3 power districts
JMRI Software
Track charts showing the location of switches, tunnels, bridges, elevation, grade, and the interlockings and blocks.
Some of the track is not totally accurate due to space, but all the tunnels and bridges are properly located.
Train room dimensions along with the approximate dimensions of the layout.
The size changed a bit as I was laying out the track. The room is approximately 755 sqft.
A photo from my old layout in Maryland (2001 - 2019).
Two GP38s in the pre-Chessie B&O/C&O paint scheme pulls a loaded coal train up the grade.
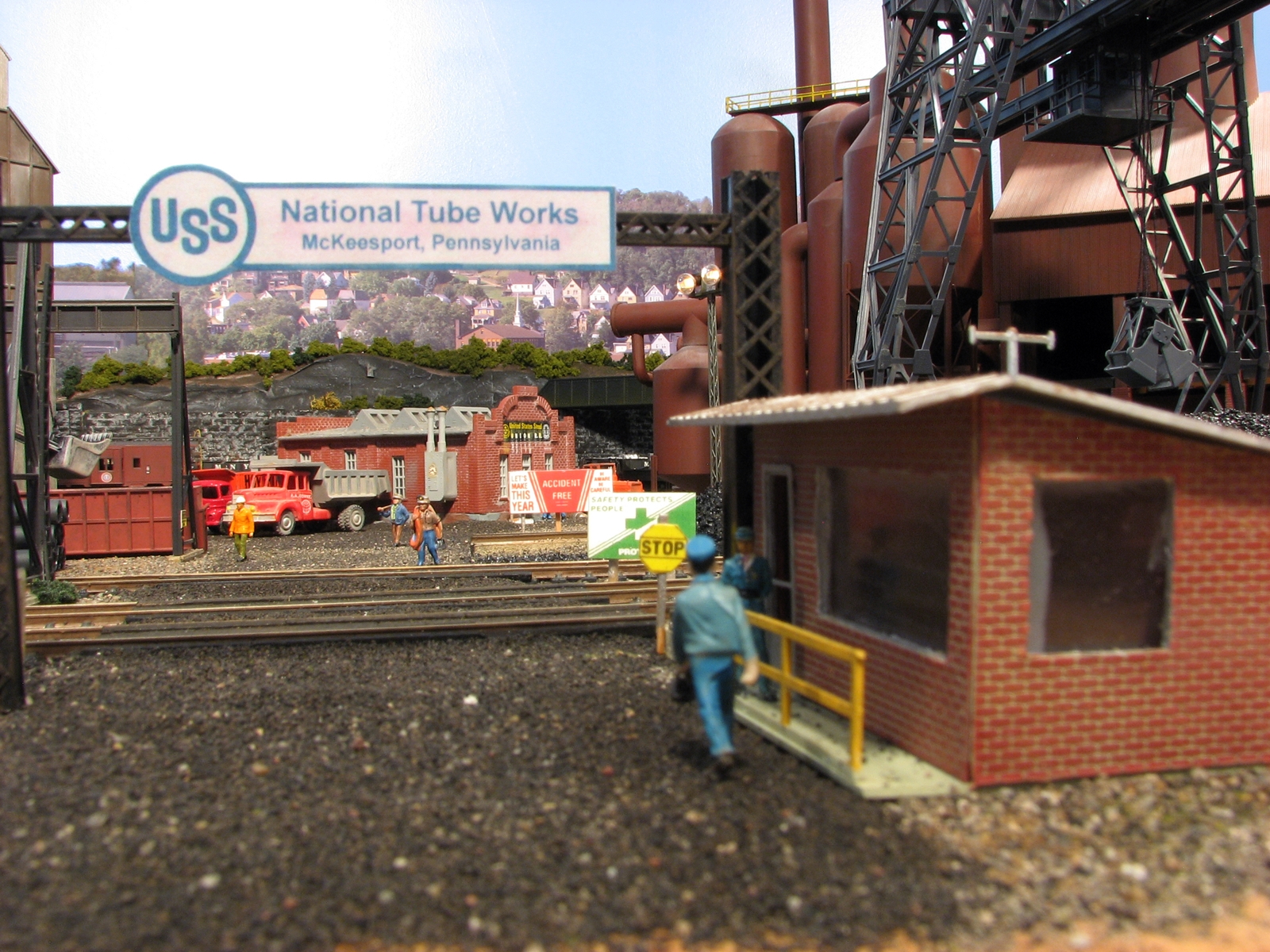
I am a member of the following railroad historical societies.

